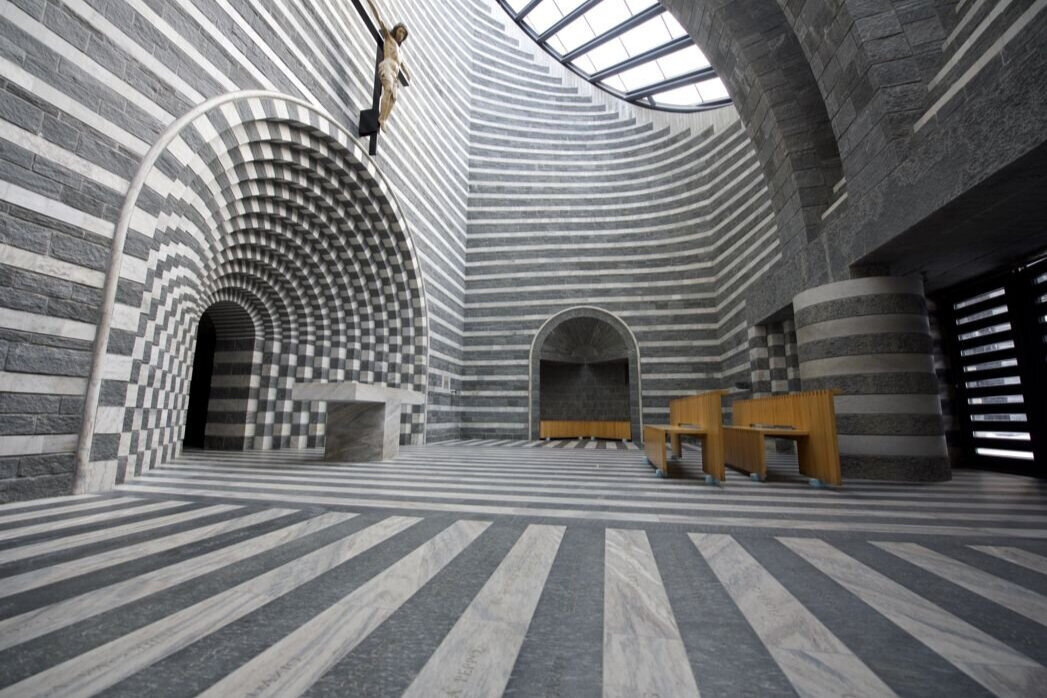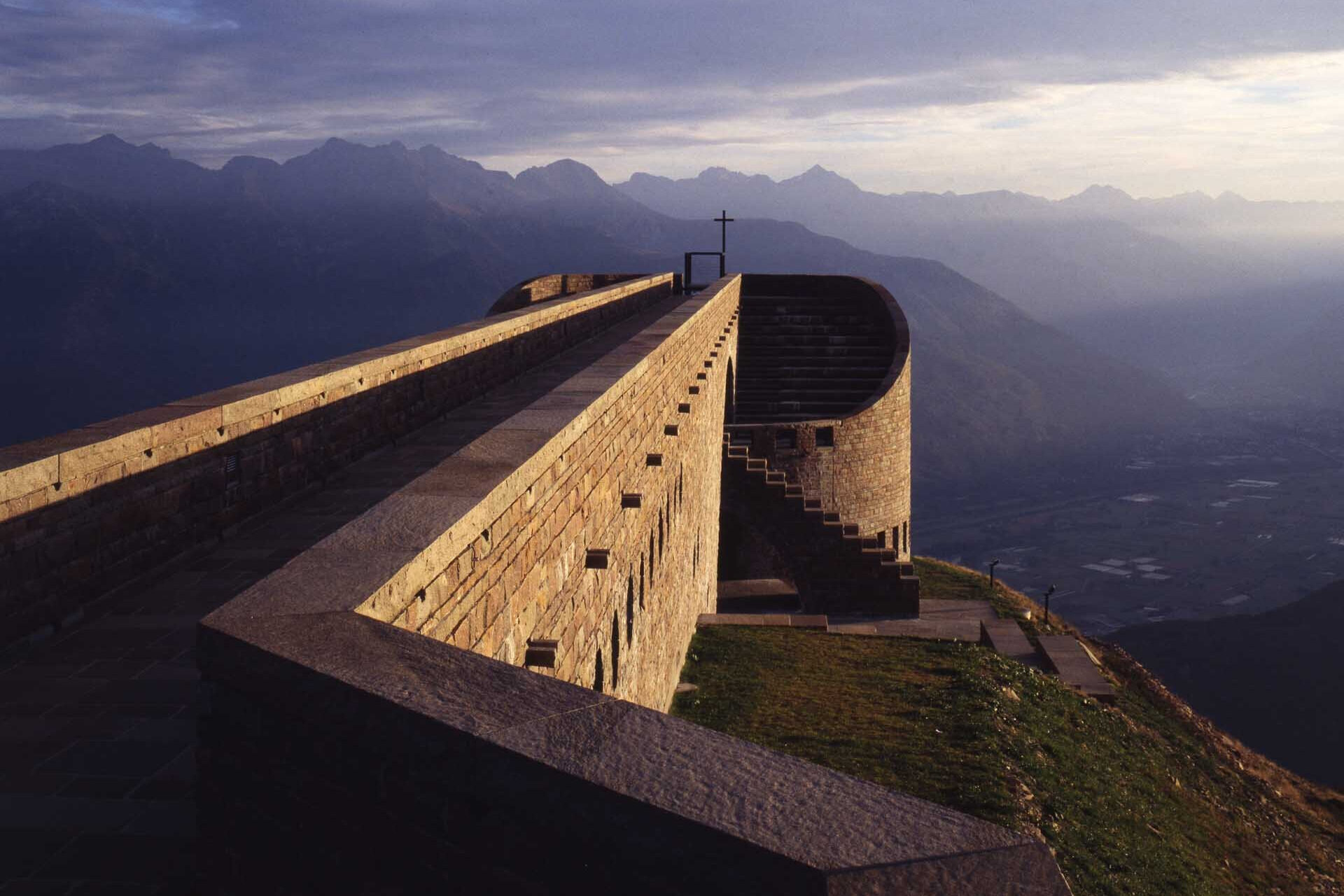Star architect Mario Botta with his most beautiful works in Ticino
In Ticino, I had the opportunity to take a tour of the most representative works created by Mario Botta, a famous star architect whose roots are from this territory and who has decided to leave his indelible mark here. In my opinion, I would include these destinations in your travel itinerary. I decided to share my impressions on Botta’s most important projects with the readers, hoping that they will be useful for all contemporary artists lovers.
Mario Botta was born in Mendrisio on April 1, 1943, showing since he was a boy a great passion for drawing and architecture. So he carried out an apprenticeship at the Carloni-Camenisch studio in Lugano, creating his first architectural work at the age of only 18. Later he moved to Milan, where he studied at the Art School and then, from 1964 to 1969, in Venice at the Iuav, the University Institute of Architecture.
After completing his studies, Mario Botta returned to Lugano in 1970, where he opened his studio, starting the design of small buildings which, however, made him famous internationally. Among the single-family houses built in that period by Botta, there are a series of villas in Riva San Vitale, Morbio and Ligornetto. Here, his genius was expressed above all in the creation of monumental buildings, with symmetrical lines with the use of raw concrete bricks alternating with silver bricks.
Between the 80s and 90s, Botta attended many internationally renowned artists, making numerous trips abroad that enriched him intellectually. At the same time, his studio participated in various competitions, obtaining many commissions for the construction of public buildings. In 1986 even the MoMA in New York dedicated an exhibition to Mario Botta and his works. It is in short, his biography, but among his architectural works, you should not miss the following ones that I could personally admire.
The church of San Giovanni Battista in Mogno
In April 1986, a disastrous avalanche hit the small village of Mogno, destroying many houses and the seventeenth-century parish church. Mario Botta received the assignment to rebuild the church. He made a work that affected, and that did not go unnoticed; the symmetrical and futuristic lines of San Giovanni Battista stand out against the surrounding landscape, creating an effect of discontinuity with the characteristic alpine houses around. Of course, in this project, nothing is left to chance, and the church has a high symbolic value that aims to remember both the disaster that wiped out part of the country and the eternal conflict between man and nature. The church is essential in its lines and decorations, and the materials used are only stone, iron and glass, used for the upper window.
The walls of San Giovanni Battista are especially inclined, compressing the internal space that forces to develop upwards as if it were still under the pressure of that enormous snow mass. The plan of the structure is elliptical while the material chosen for the construction is stone, used to create an exciting duotone. The interior is deliberately bare; there are only two rows of wooden benches, a statue of the Madonna and the baptismal font in light marble. Visitors will also be attracted by a flying buttress that stands out overwhelmingly on the church structure – it was created by Botta to symbolize the ancient church which, despite having been destroyed, with its presence managed to save part of the Swiss village.
The winery Fattoria Moncucchetto in Lugano
Combining business with pleasure, you can take a tour of the Moncucchetto winery in Lugano, admiring another work by Mario Botta and at the same time letting yourself tempted by the restaurant's gastronomic specialities and the goodness of the wine produced on-site. The landscape that one can admire from this farm is lovely and is perfect for carving out a day of peace and relaxation. In fact, despite being in Lugano, it is located at about 400 m high and offers magnificent views over the lakes and the most suggestive peaks.
Botta's project should emphasize a balance between man and territory, with the construction of a building in perfect harmony with the area orography and which is not a disturbing element, but as a unicum with the landscape. Browsing around, one cannot but notice Botta's distinctive details such as, for example, the geometric and essential lines and the use of natural materials in the construction of the cellar.
The church of Santa Maria degli Angeli on Monte Tamaro
The incredible landscape of Monte Tamaro frames another building designed by Mario Botta: the Church of Santa Maria degli Angeli. A tour to discover the genius of star architect also corresponds to a visit to the most evocative places in Ticino. In this case, it is a question of admiring a church built in direct contact with nature, on a rock spur immersed in total tranquillity, the ideal place to stop for a few hours to meditate.
Completed in 1996 and characterized by essential lines that meet giving rise to ideal spaces for the contemplation of the beauty that develops all around. The artistic part handled by Enzo Cucchi, who created the ceiling of the walkway and the interior of the church. The material used is porphyry, and the whole structure was built on the edge of a slope, thus offering splendid views of the mountains.
Mendrisio Academy of Architecture University Campus
Mario Botta is a full professor at the Mendrisio Academy of Architecture, which he founded in 1992, and here it is possible to admire one of his works, which has contributed to enrich the other spaces available on the University Campus.
The Architectural Theater, inaugurated in 2018, is a cylindrical building for all 15 m in height, inside there are two balconies and two underground floors. The outer part is in yellow stone, interspersed with bands of white marble; on the facade, there are two windows and the entrance that leads directly to the hall. The total area is 3000 m² and designed for multipurpose activities, such as exhibitions, debates, conferences, and artistic events.
Former Banca del Gottardo in Lugano
The building complex was designed by Mario Botta in the 80s and made of tall towers series with glass windows joined together, whose monumental style is entirely in line with all the works of this architect. The outer part is in two-coloured granite while the internal area has balconies that create different floors and environments, interrupting the space continuity. Upon closer analysis, we can see the influence of Le Corbusier in this project, due to the value given to the space’s geometry and stone cladding.
In fact, among the distinctive elements of the complex, there are the pure and linear volumes, interrupted by large openings and artistic use of bricks and stones. Initially built to house the headquarters of the Banca del Gottardo, but now there are some administrative offices and a restaurant. The property is in Viale Franscini, where there were initially some late 19th century villas.
The Fuoriporta building in Mendrisio
The building is in Mendrisio, in a strategic place that divides the historic centre from the highway and the railway network. The structure is specially L-shaped to underline this imaginary division: the long side runs parallel to the road leading to the station, the short side indicates the direction towards the centre. Also, in this case, the style is modern, the lines are essential and the materials, especially travertine from Jordan and iron, are used as a decorative element. The geometric shape is interrupted by the presence of openings and windows that help to give brightness to the interiors. The Fuoriporta building also houses Mario Botta's atelier.
Enjoy your discovery tour!
Pamy Pintus











